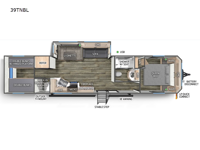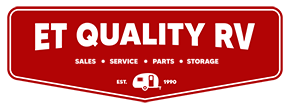Forest River RV Timberwolf Black Label 39TNBL Destination Trailer For Sale
-

Forest River Timberwolf destination trailer 39TNBL highlights:
- U-Shaped Dinette
- Walk-in Pantry
- Bunk Room
- Fireplace
Ten can easily sleep in this Timberwolf destination travel trailer featuring a bunkhouse, a large slide in the living area which creates a wide open space for a U-shaped dinette and sofa where you can enjoy the entertainment center with a fireplace. The kitchen is fully equipped with everything needed to create meals and snacks for your whole crew, and the walk-in pantry is great for storing all of your non-perishables. This space also features optional washer/dryer prep. In the very back, the bunkhouse features comfortable sleeping with double bunks on one side and double bunks with a hinged platform along the opposite side that the kids are sure to love. Up front, a side aisle bath featuring a shower with a seat, a vanity with medicine cabinet, and a toilet. You will also love the outside TV mount and 18' covered awning space to create a nice size outdoor living area to enjoy on sunny days or pleasant evenings.
You're going to want to take a closer look at the Forest River Timberwolf Black Label destination trailer! These trailers have a backup camera system which will be extremely helpful as you maneuver these large units into the right spot. Some of the construction features include a seamless roofing membrane with heat reflectivity, a premium wheel package, power gear frame technology with space-saver rail design, and an armored underbelly tank enclosure. Use the USB charging stations to keep your phones ready to go, and stay in control of your trailer's electrical functions with the total control app and remote control system. The Black Label Package also provides upgraded solid surface countertops, upgraded showerheads in the bathroom, designer cushion fabrics, a hands free baggage door catch, plus so much more!
Have a question about this floorplan?Contact UsSpecifications
Sleeps 10 Slides 1 Length 40 ft 7 in Ext Width 8 ft Ext Height 12 ft 9 in Hitch Weight 1150 lbs GVWR 13150 lbs Dry Weight 8854 lbs Cargo Capacity 4296 lbs Fresh Water Capacity 40 gals Grey Water Capacity 40 gals Black Water Capacity 40 gals Number Of Bunks 4 Available Beds Queen Refrigerator Type Cannon 12V High Efficiency Refrigerator Size 11 cu ft Number of Awnings 1 AC BTU 15000 btu Awning Info 18' Axle Count 2 Washer/Dryer Available Yes Shower Type Shower w/Seat Similar Destination Trailer Floorplans
We're sorry. We were unable to find any results for this page. Please give us a call for an up to date product list or try our Search and expand your criteria.
ET Quality RV is not responsible for any misprints, typos, or errors found in our website pages. All posted rates, terms and payments are based on above-average credit and are subject to finance approval. Payment and price exclude government fees and taxes, finance charges, any dealer document fees, any electronic titles fees, any emissions testing charges, or hitch accessories.Manufacturer pictures, specifications, and features may be used in place of actual units on our lot. Please contact us @530-673-3927 for availability as our inventory changes rapidly. All calculated payments are an estimate only and do not constitute a commitment that financing or a specific interest rate or term is available.
Manufacturer and/or stock photographs may be used and may not be representative of the particular unit being viewed. Where an image has a stock image indicator, please confirm specific unit details with your dealer representative.
